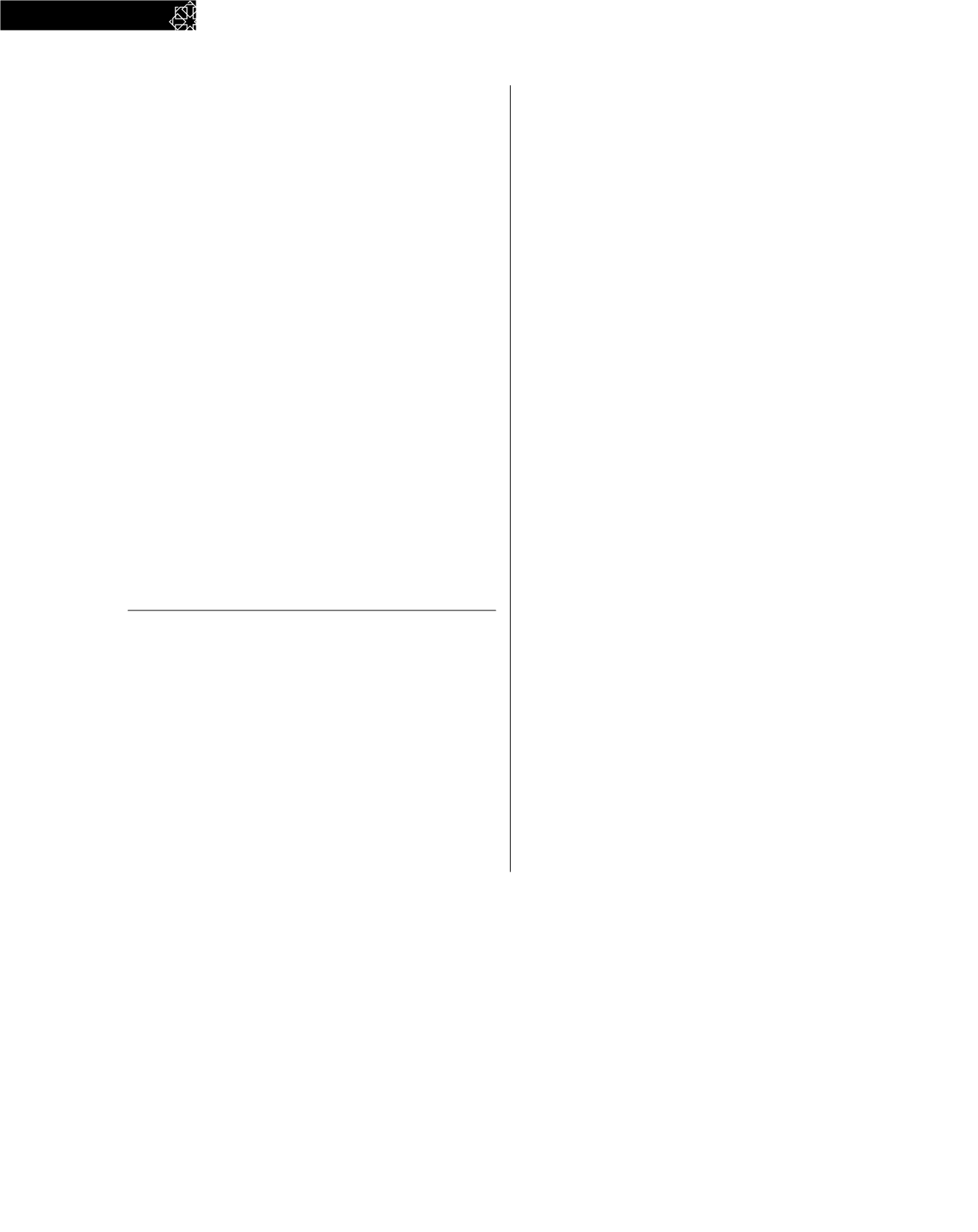
278 Apuntes del Alcázar de Sevilla
E
nglish
version
Figure 12. Value Chain
Figure 13. Lithography “Seville vue prise de la terrase de l’Alcazar
d’apres nature” (Views of the city from the uncovered passage of the
Real Alcázar
) by Chapuy, during the middle of the nineteenth cen-
tury; current state after the recovery of the uncovered passage of the
Galería del Grutesco
Figure 14. Different pictures of the demolition work
Figure 15. Planimetry of the project including the three new struc-
tural types; detail of the general section of the framework made of
collaborating steel plates
Figure 16. Different pictures of the adaptation work and the wiring
disposition through the false ceiling
Figure 17. Final state of the uncovered passage. Detail of the hand-
made flooring disposition
Figures 18 and 19. Final state of the covered passage once it had been
whitewashed and the lights had been placed
Figures 20 to 22. Uncovered passage lighting
Figure 23. General view once the work was finished
Figure 24. 360-degree view of the
Real Alcázar
gardens from the un-
covered passage
Notes
1 Valor Piechotta, M:
Sevilla almohade,
Editorial Sarriá, 2008, pp. 33-
58
2 Bermudo, R; Llanos, V; Tabales, M.A:
Plan Especial de Protección
del Sector 6 “Real Alcázar” del Conjunto Histórico de Sevilla
, aprobado
provisionalmente con fecha 1 de junio de 2012, tomo I, pp. 120-125.
3 Lleó, V:
El Real Alcázar de Sevilla
, Lunwerg editores, Barcelona,
2002, p. 44
4 Marín, A:
El Alcázar de Sevilla bajo los Austrias,
Ediciones Gua-
dalquivir, Sevilla, 1990, pp. 557-559
5 Morales, A.J: “Arquitectura del XVI en Sevilla”,
Cuadernos de arte
español,
Grupo 16, Madrid, 1992
6 Lleó, V: op cit, p. 46
7 Marín, A: op cit, p. 581
8 Hernández, J.C., Morales, A:
El Real Alcázar de Sevilla
, Scala Pub-
lishers, Londres, 1999, p. 49
9 Marín, A: op cit, p. 571
10 Ibídem, p. 490
11 Marín, A:
El Real Alcázar de Sevilla bajo los Borbones
, Ediciones
Guadalquivir, Sevilla, 2006, pp. 187-192
12 Ibídem, p. 189
13 Baena Sánchez, Mª R:
Los jardines del Alcázar de Sevilla entre los
siglos XVIII y XX
, Diputación de Sevilla, Sevilla, 2003, pp. 89-92
14 Ibídem, pp.99-102
15 Ibídem, p.101
16 Huete, R. (dir.):
Protocolo de la Inspección Técnica de la Edificación
,
COAsevilla y Fundación FIDAS, Sevilla
17 Cabeza, J.M:
Real Alcázar de Sevilla 1990-2008,
Fundación Cultural
del Colegio Oficial de Aparejadores y Arquitectos Técnicos de Se-
villa, Sevilla, 2009. pp. 38 y 39
18 Azkárate Garai-Olaun, A: “Archeollogia dell’architettura in Spag-
na”,
Archeologia dell’ architettura: Temi e prospettive di ricerca,
Uni-
versidad de Padua, 2010, p. 19
19 Caro, R:
Antigüedades y principado de la ilustrissima ciudad de Se-
villa y chorographia de su convento iuridico, o antigua chancilleria
, An-
drés Grande, Sevilla, 1634, f. 56 vto.
20 Sigüenza Carballo, Mª B; Justo Erbez, A; Ruiz Conde, A: “Estu-
dio científico de muestra procedentes de la Galería Superior del
Estanque de Mercurio del Real Alcázar de Sevilla”, not published
work made for the Board of Trustees of the
Real Alcázar
and the
Casa Consistorial
(Town Hall) of Seville, Seville, 2014


